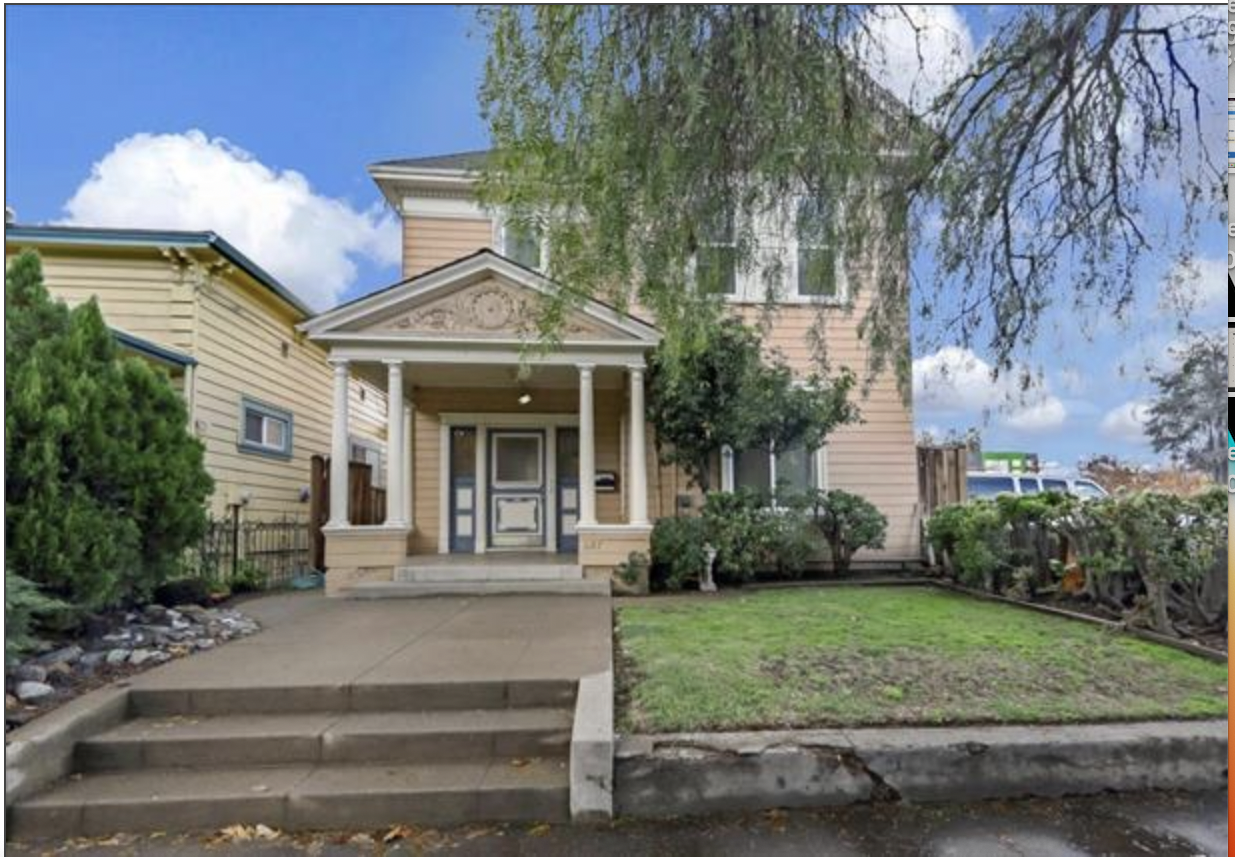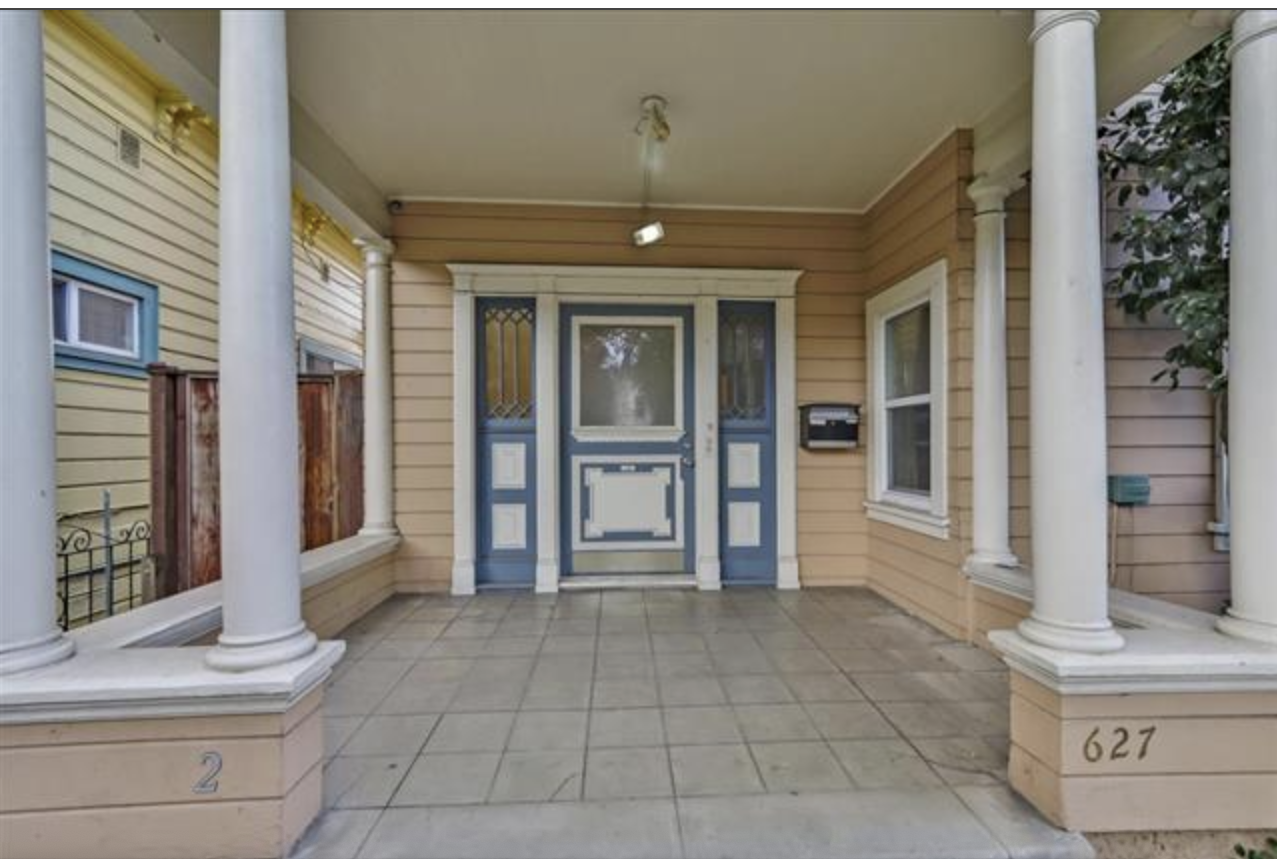


Listing Courtesy of:  MLSlistings Inc. / Menlo Park / Jessica Yau - Contact: 650-283-9525
MLSlistings Inc. / Menlo Park / Jessica Yau - Contact: 650-283-9525
 MLSlistings Inc. / Menlo Park / Jessica Yau - Contact: 650-283-9525
MLSlistings Inc. / Menlo Park / Jessica Yau - Contact: 650-283-9525 627 South 3rd Street San Jose, CA 95112
Active (116 Days)
$1,588,000
MLS #:
ML81959543
ML81959543
Lot Size
4,250 SQFT
4,250 SQFT
Type
Single-Family Home
Single-Family Home
Year Built
1898
1898
School District
482
482
County
Santa Clara County
Santa Clara County
Listed By
Jessica Yau, DRE #01406732, Menlo Park, Contact: 650-283-9525
Source
MLSlistings Inc.
Last checked Jul 27 2024 at 5:58 AM GMT+0000
MLSlistings Inc.
Last checked Jul 27 2024 at 5:58 AM GMT+0000
Bathroom Details
- Full Bathrooms: 3
- Half Bathroom: 1
Interior Features
- Inside
- Outside
- Washer / Dryer
Kitchen
- Microwave
- Dishwasher
- Refrigerator
- Oven Range
Property Features
- Foundation: Other
Heating and Cooling
- Central Forced Air
- Central Ac
Flooring
- Tile
- Laminate
- Carpet
Exterior Features
- Roof: Shingle
Utility Information
- Utilities: Water - Water Softener - Owned, Public Utilities, Water - Public
- Sewer: Sewer - Public
Garage
- Enclosed
Stories
- 2
Living Area
- 2,388 sqft
Additional Information: Menlo Park | 650-283-9525
Location
Estimated Monthly Mortgage Payment
*Based on Fixed Interest Rate withe a 30 year term, principal and interest only
Listing price
Down payment
%
Interest rate
%Mortgage calculator estimates are provided by Intero Real Estate and are intended for information use only. Your payments may be higher or lower and all loans are subject to credit approval.
Disclaimer: The data relating to real estate for sale on this website comes in part from the Broker Listing Exchange program of the MLSListings Inc.TM MLS system. Real estate listings held by brokerage firms other than the broker who owns this website are marked with the Internet Data Exchange icon and detailed information about them includes the names of the listing brokers and listing agents. Listing data updated every 30 minutes.
Properties with the icon(s) are courtesy of the MLSListings Inc.
icon(s) are courtesy of the MLSListings Inc.
Listing Data Copyright 2024 MLSListings Inc. All rights reserved. Information Deemed Reliable But Not Guaranteed.
Properties with the
 icon(s) are courtesy of the MLSListings Inc.
icon(s) are courtesy of the MLSListings Inc. Listing Data Copyright 2024 MLSListings Inc. All rights reserved. Information Deemed Reliable But Not Guaranteed.




Description